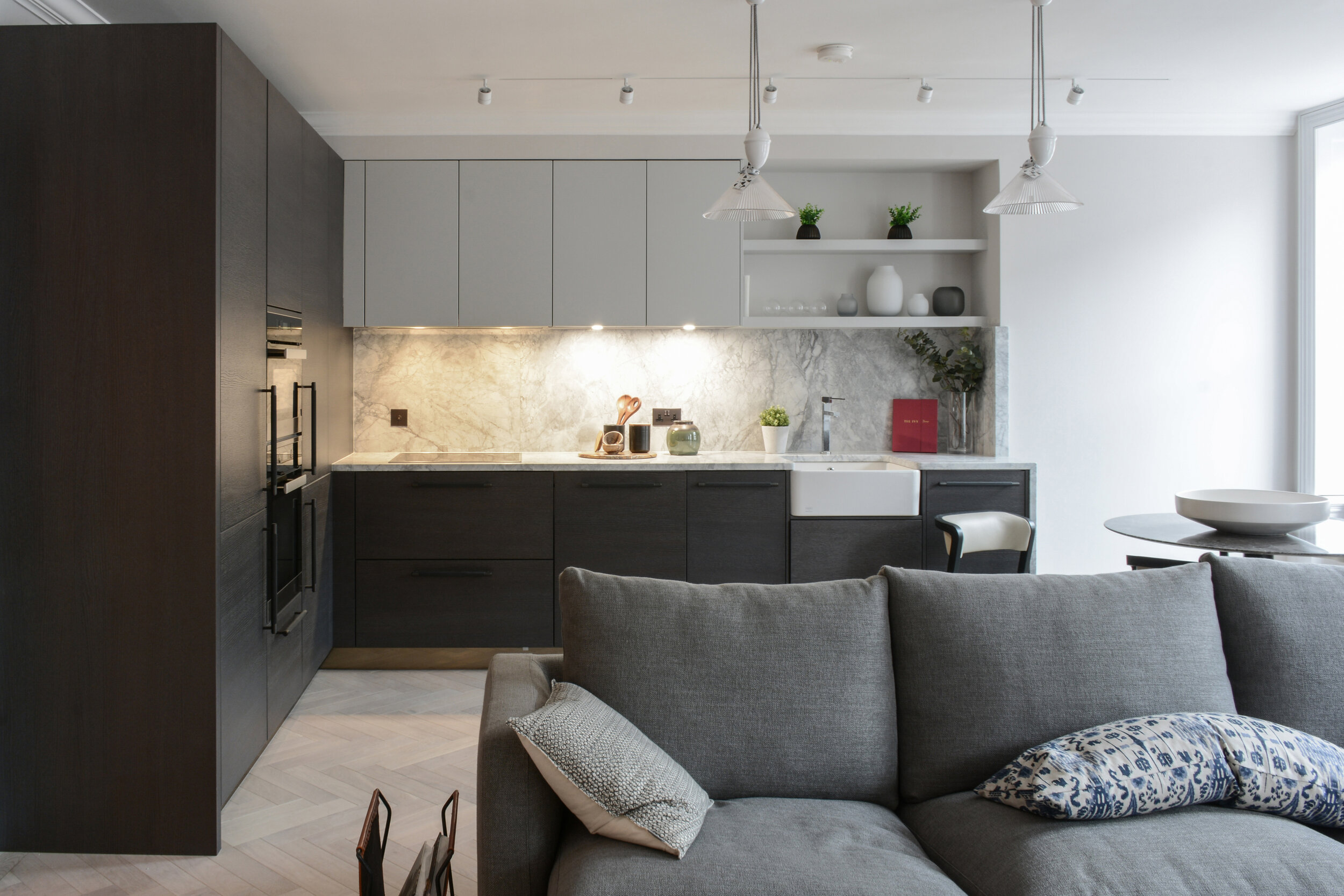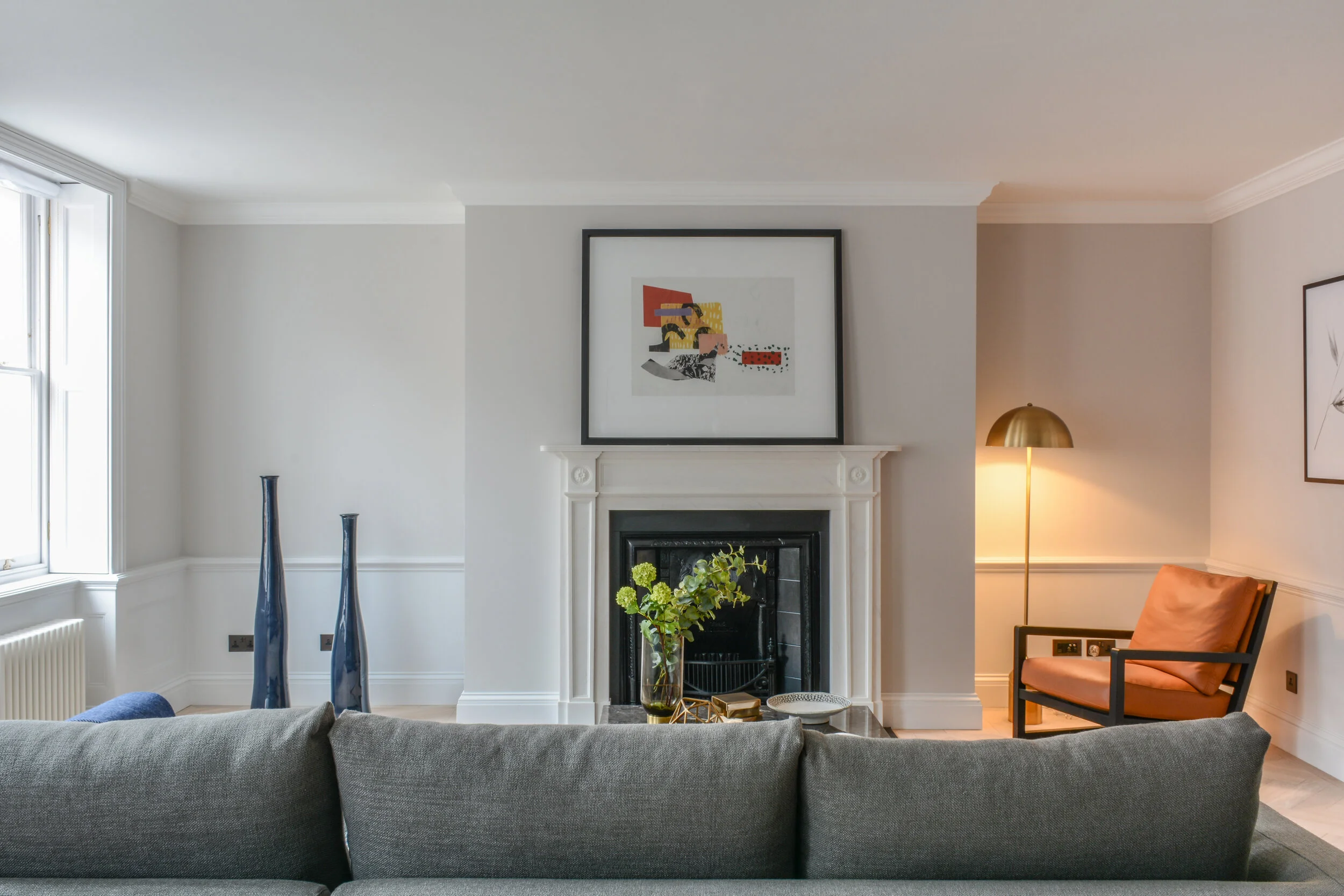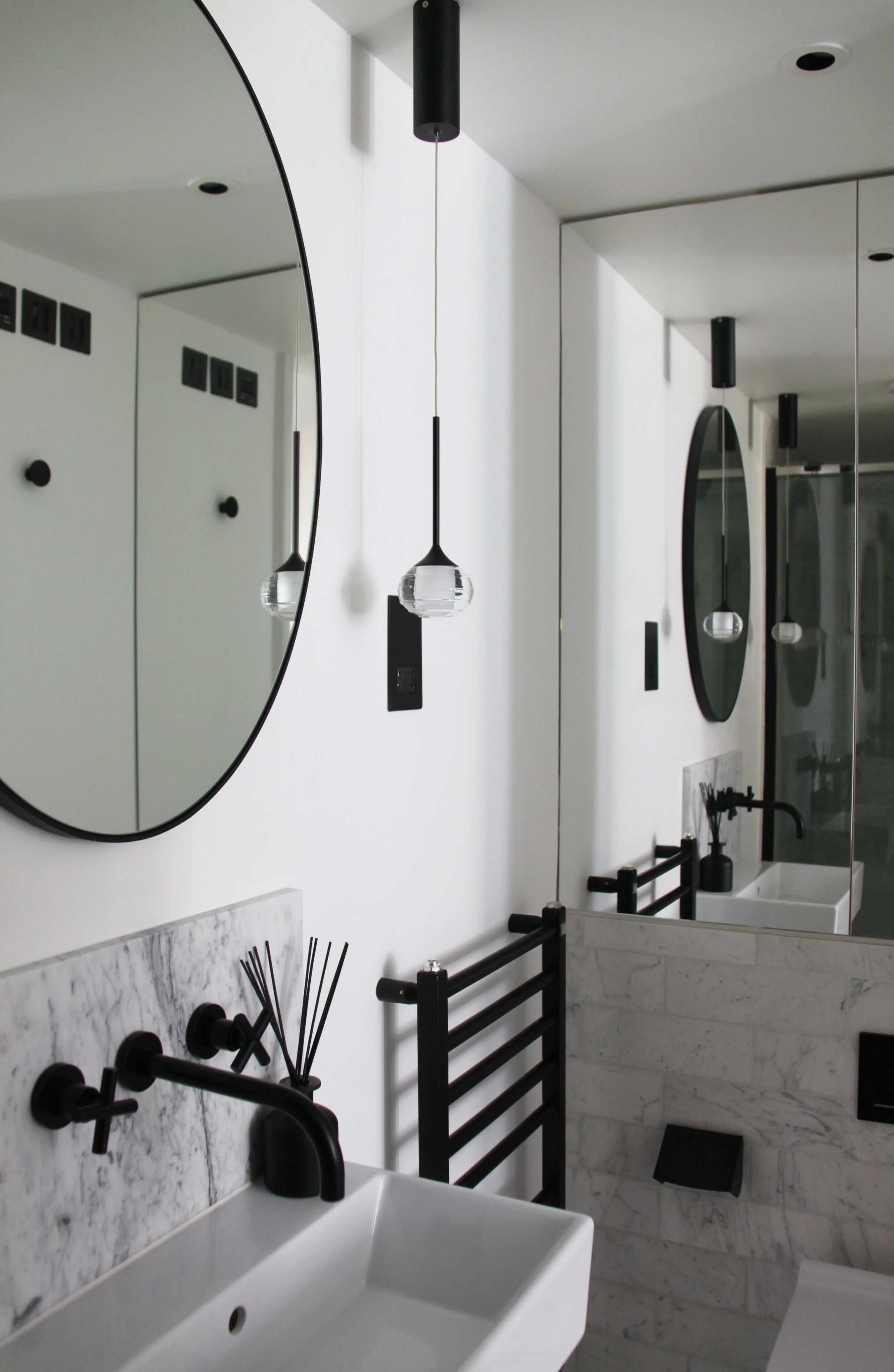TWO PORTLAND CHAMBERS
FITZROVIA - Commercial
JDA achieved planning to convert these protected formal Grade II listed chambers into prime residential apartments. By adopting large joinery for new bathrooms and demountable partitions with structural glass freeze details we were able to maintain the integrity of the original formal rooms, appeasing the planning authority as well as creating an improved and vastly more marketable layout.
Similarly, a new lift service set within the footprint of the former chimney enabled the traditional floorplan to be retained, a contemporary lighting scheme emphasized this relationship between traditional and modern living.
Central to the scheme was the meticulous restoration of the original Portland stone cantilevered staircase and the installation of a new glass atria with integrated fire vent system at the head of the stairwell.
JDA also designed the kitchen furniture, a sharp intervention in to the formal setting. By utilising a varied palette and focused lighting scheme we were able to delineate the kitchen space without intruding on the formal living areas.























