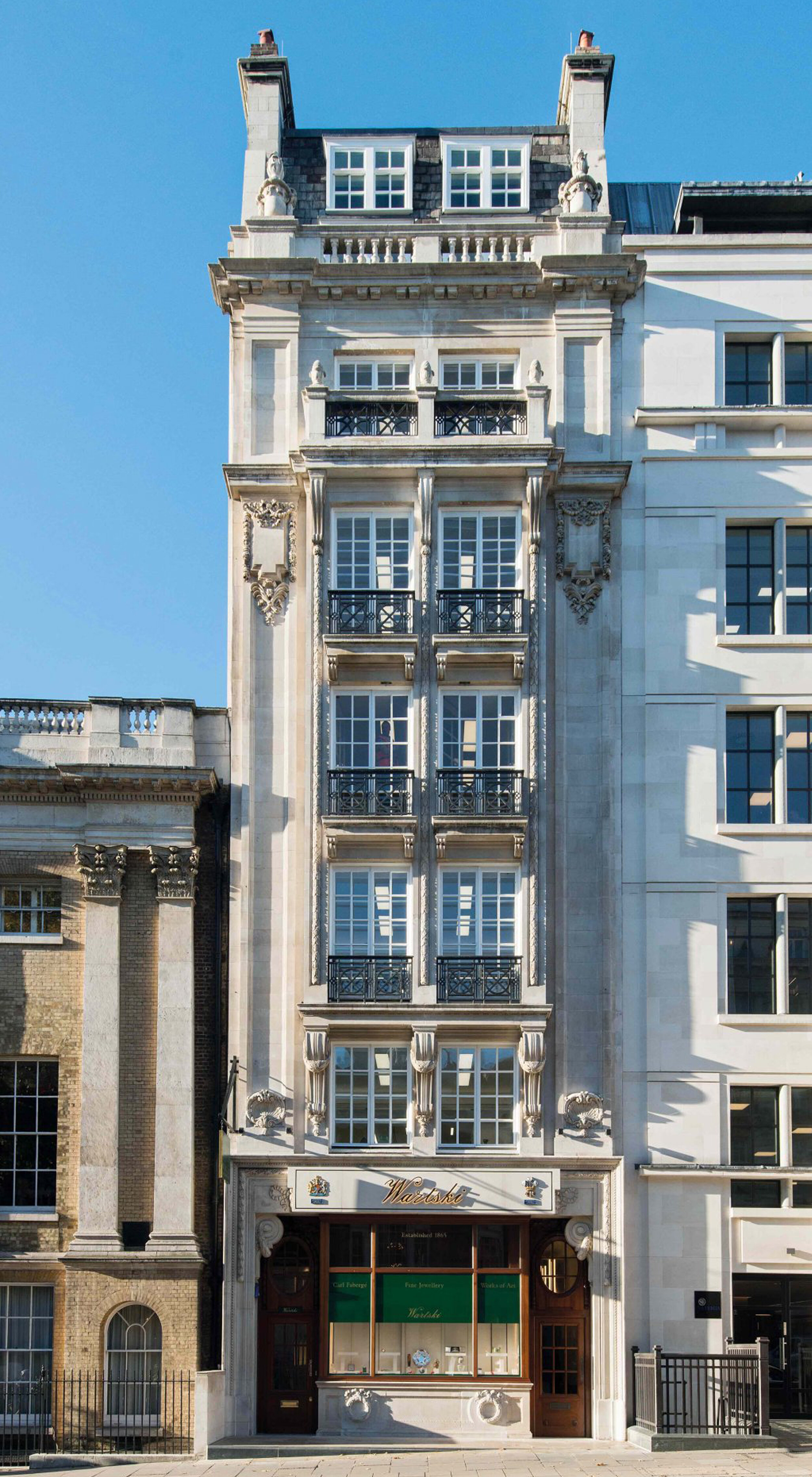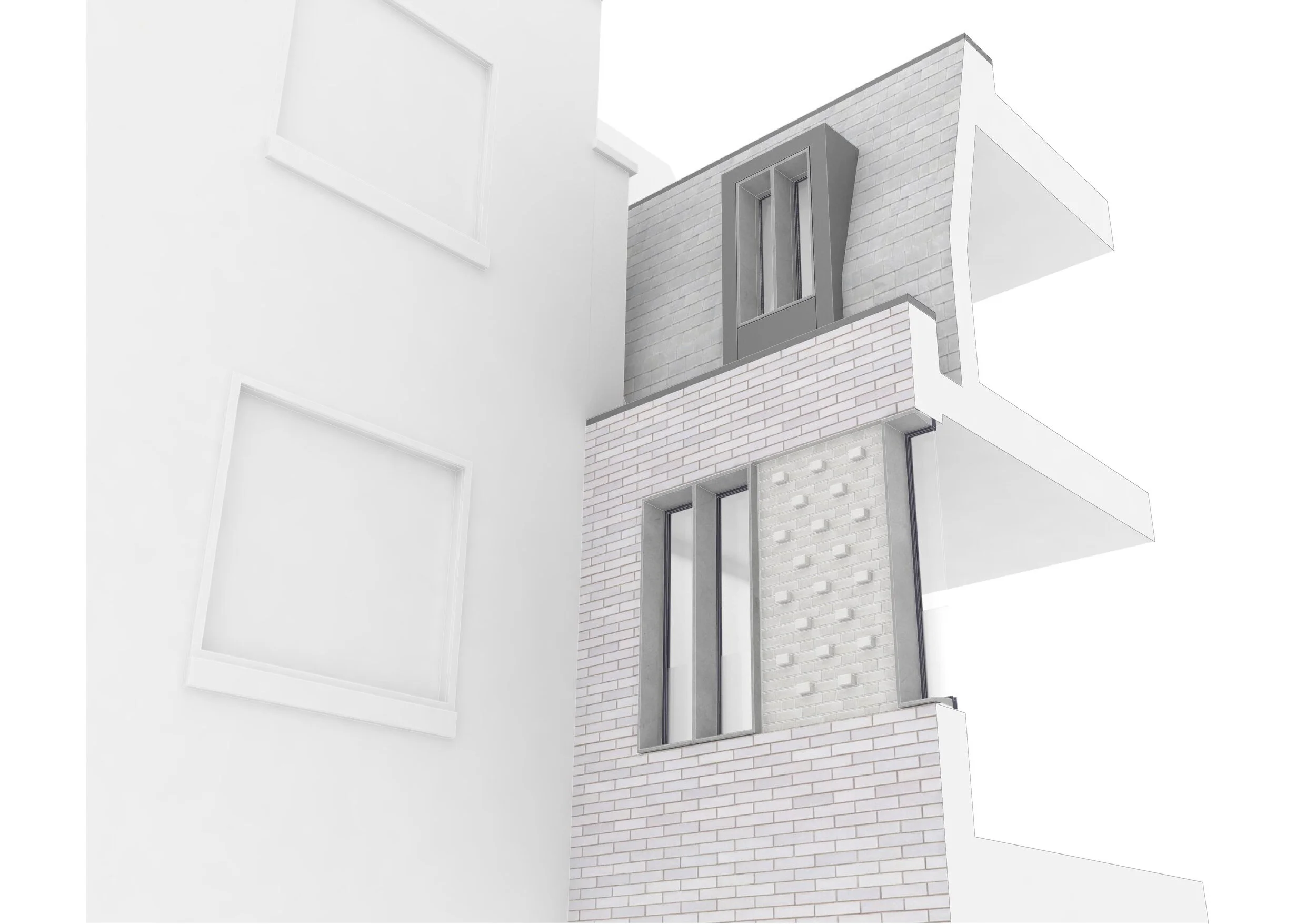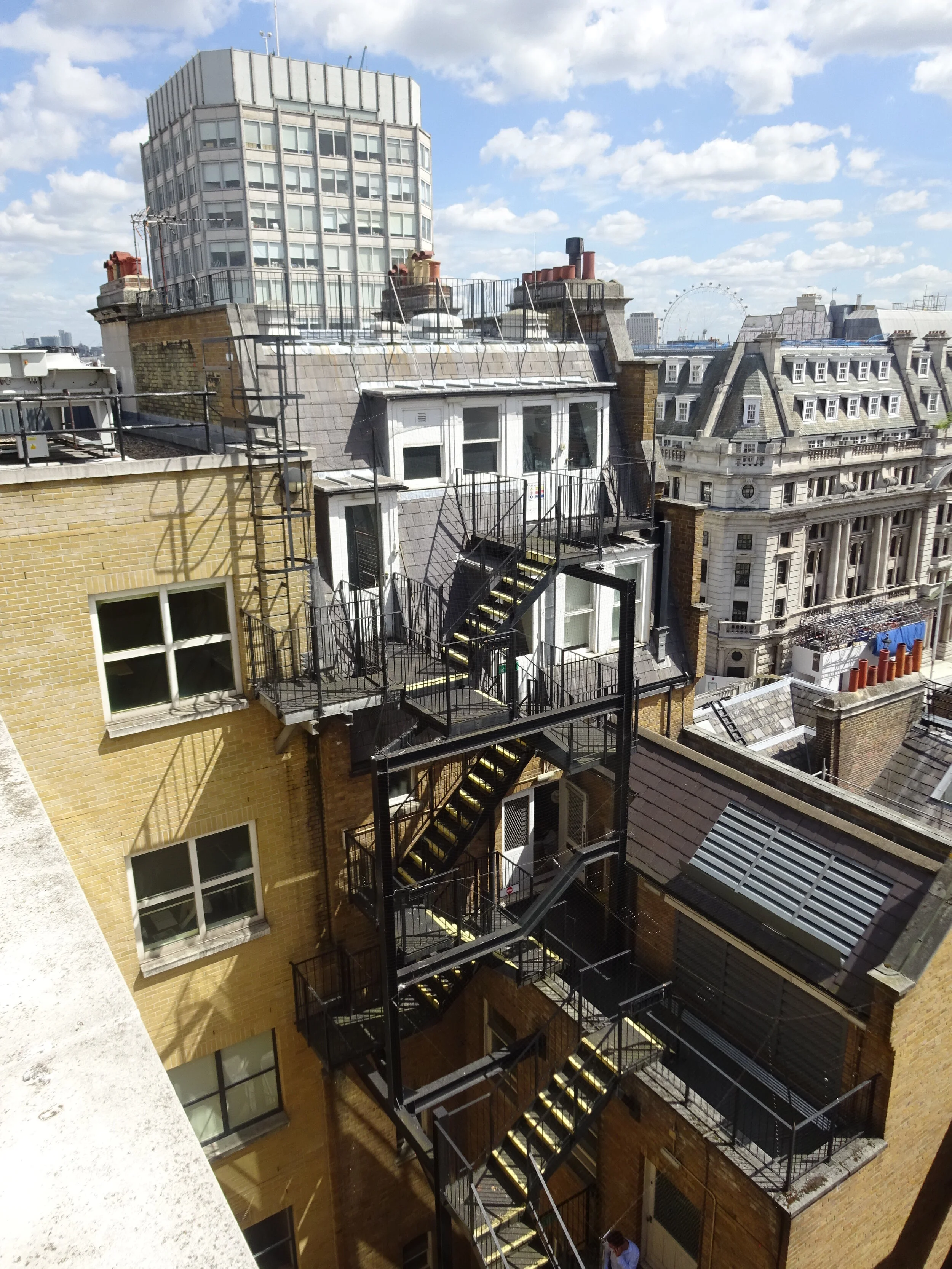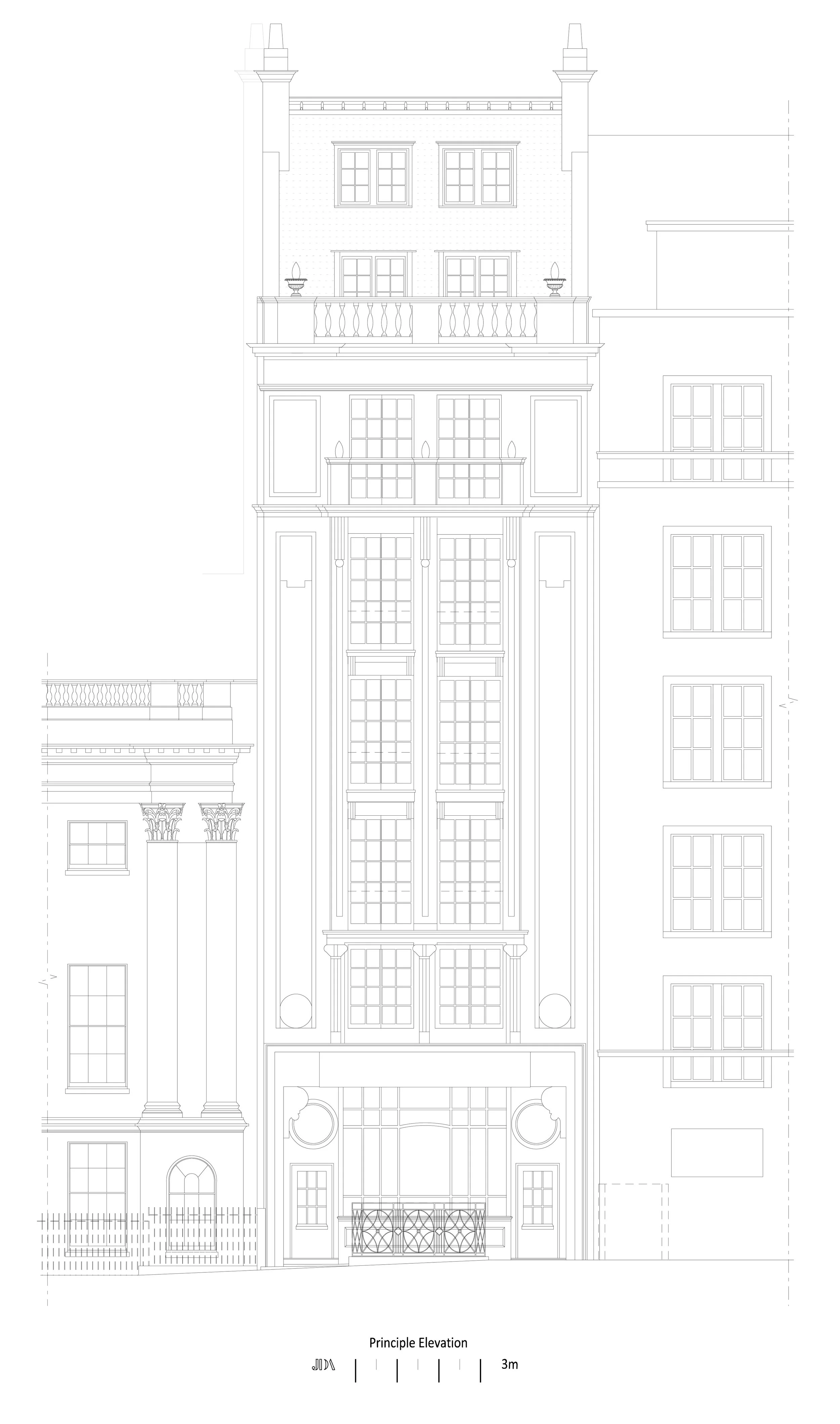ST JAMES’S
PALL MALL - Commercial
JDA gained planning permission for rear infill and mansard roof extensions to this prime commercial property on St James’s Street, in doing so creating 1600sq.ft of additional net lettable space.
The scheme involved the removal of an unsightly external fire escape in favour of an improved fire engineered pressurised internal escape solution, as well as detailed right of light negotiations.
JDA used deep cast stone window surrounds, and stipple brick details to emphasise the linear elevations of the rear elevations and in doing so were able to protect the amenity of occupants from overlooking. Internally, we opened up the existing floor plan to create more contemporary and practical work and retail spaces, as well as improving the sanitary accommodation.











