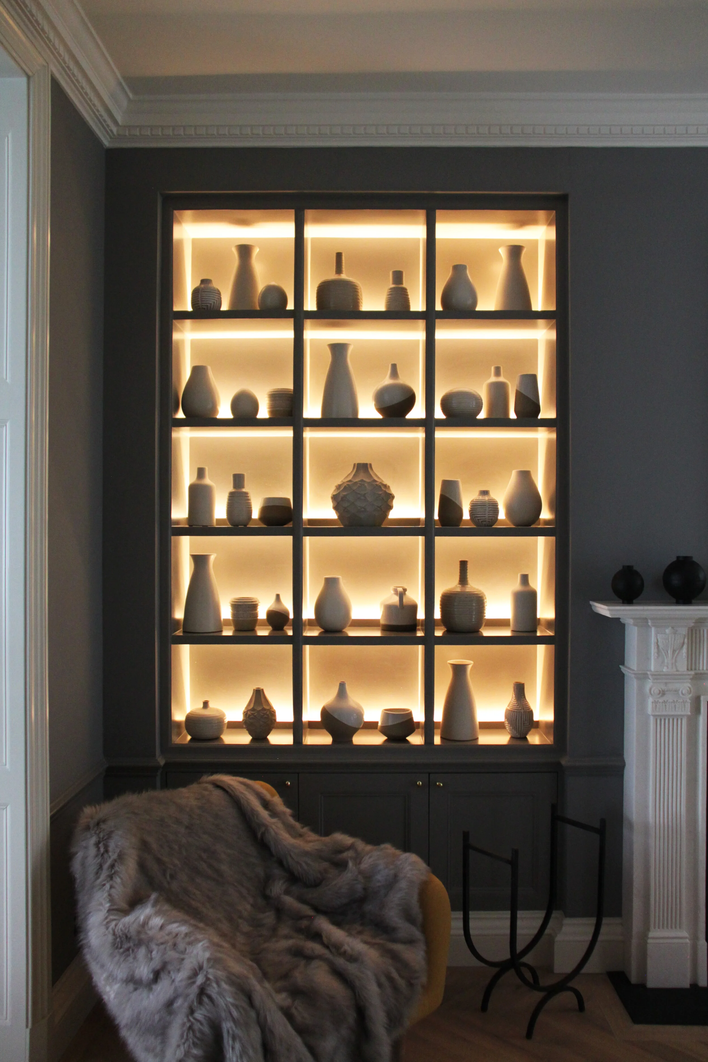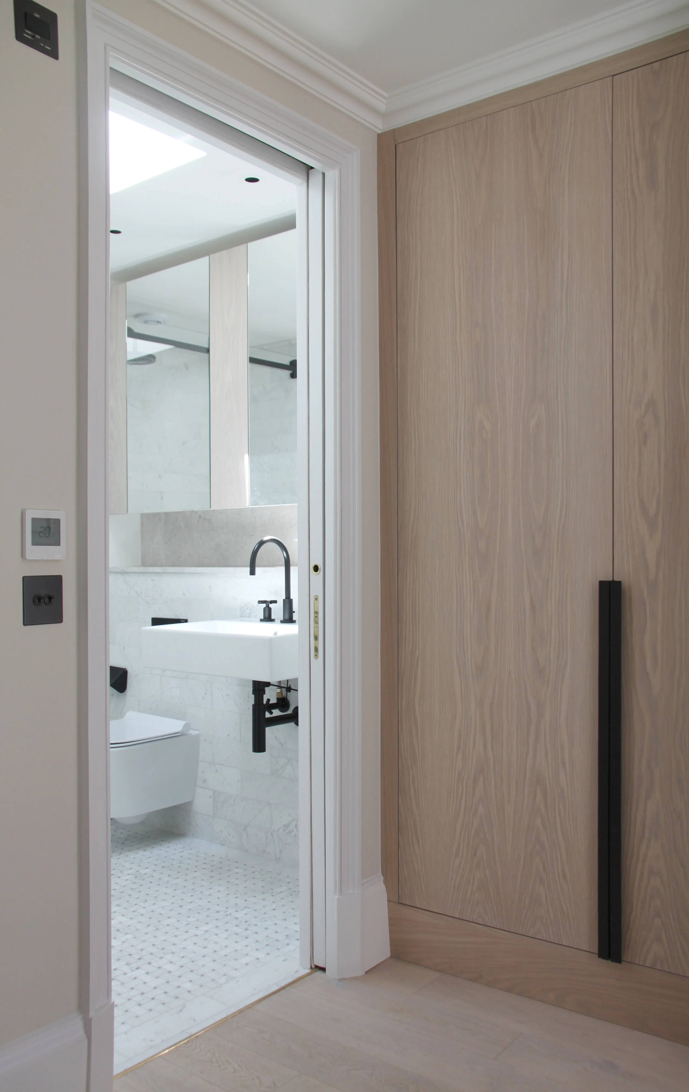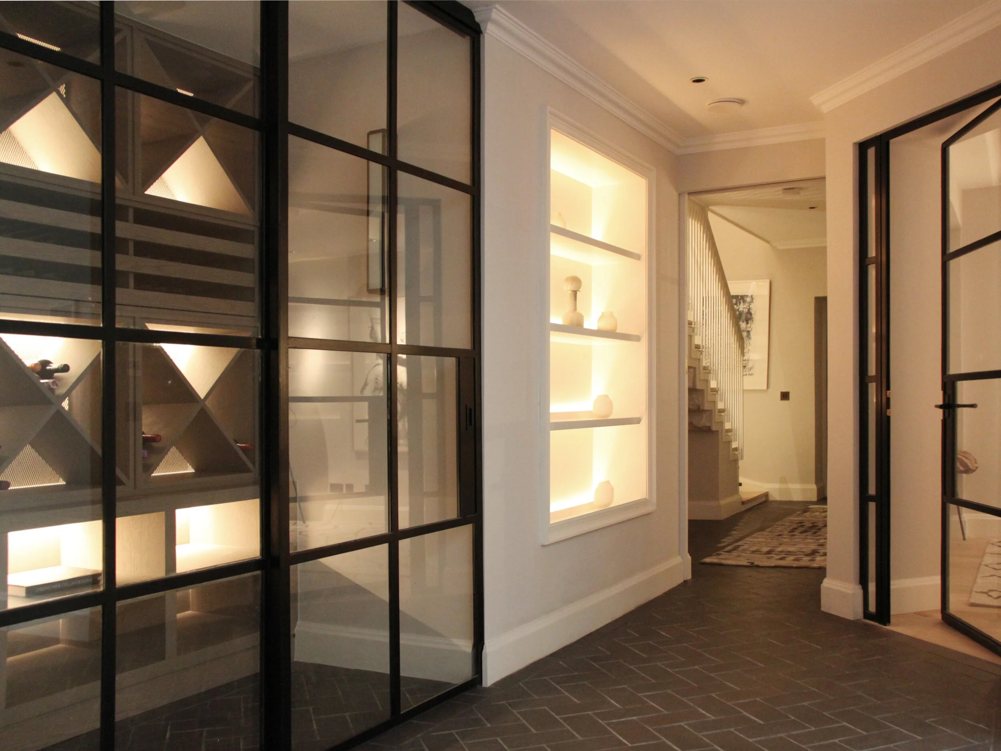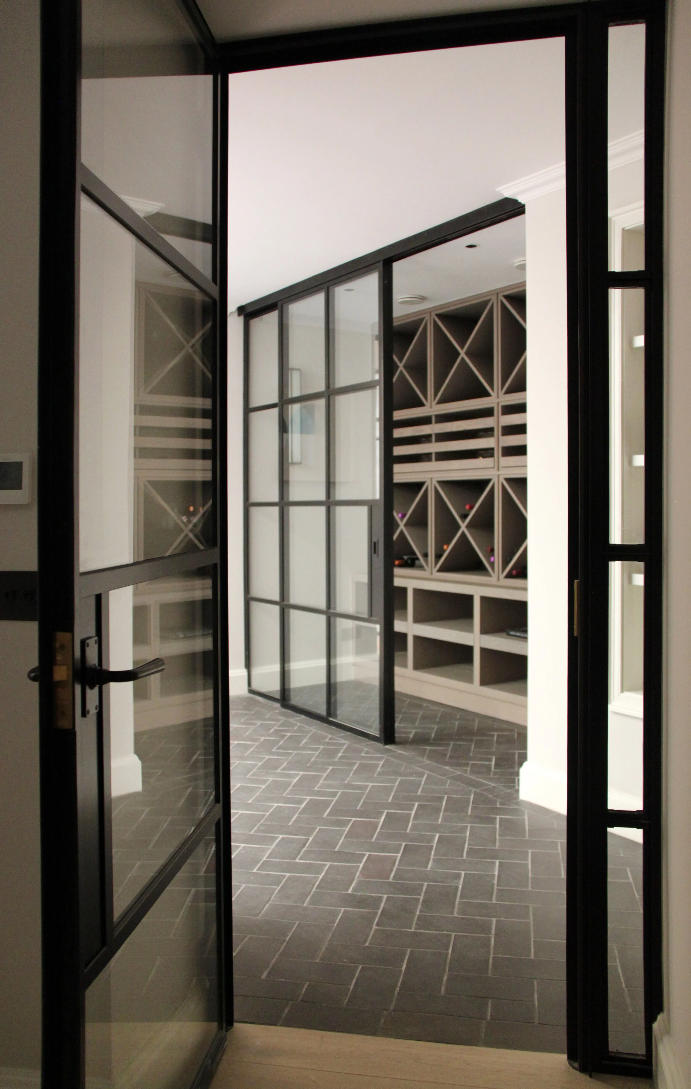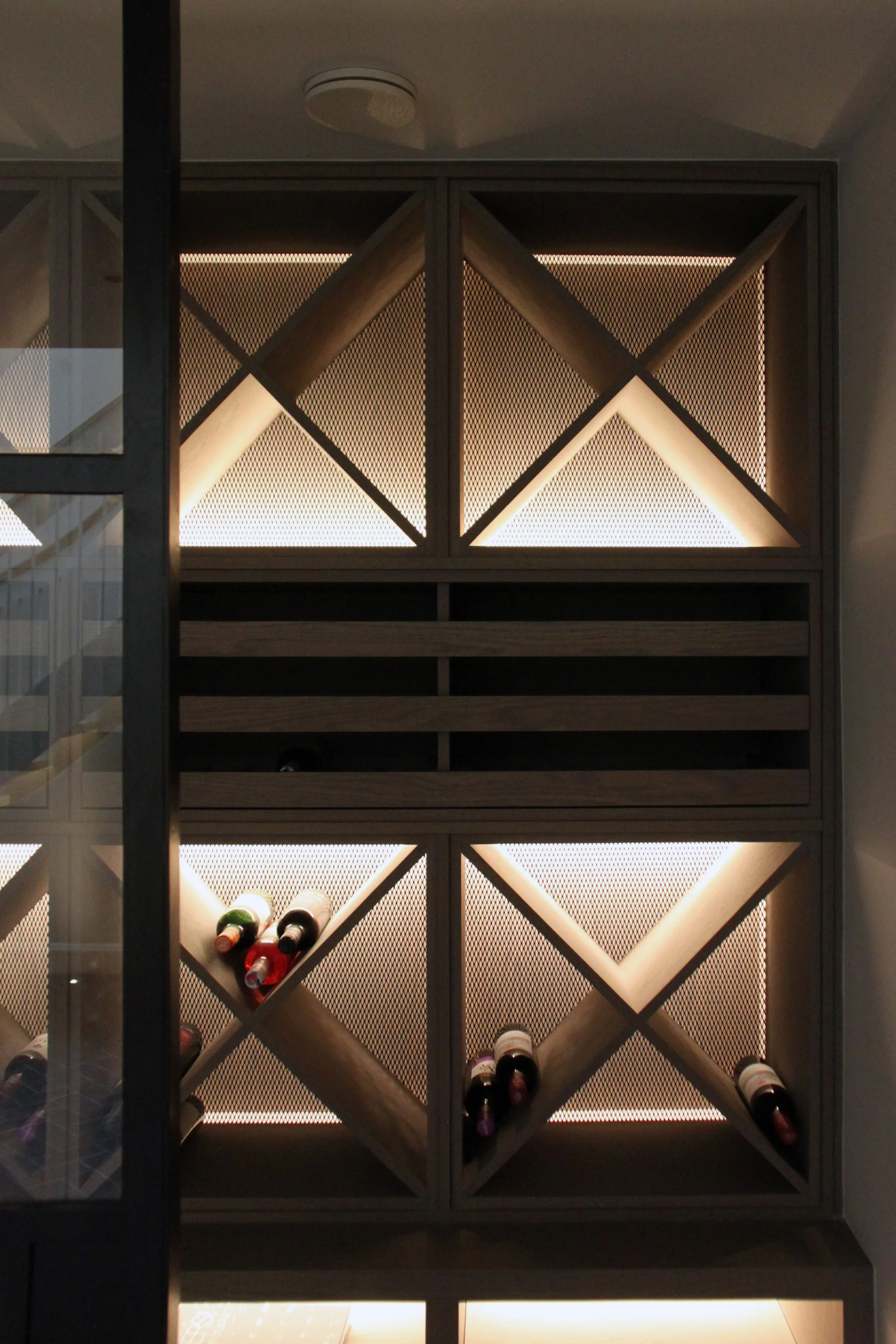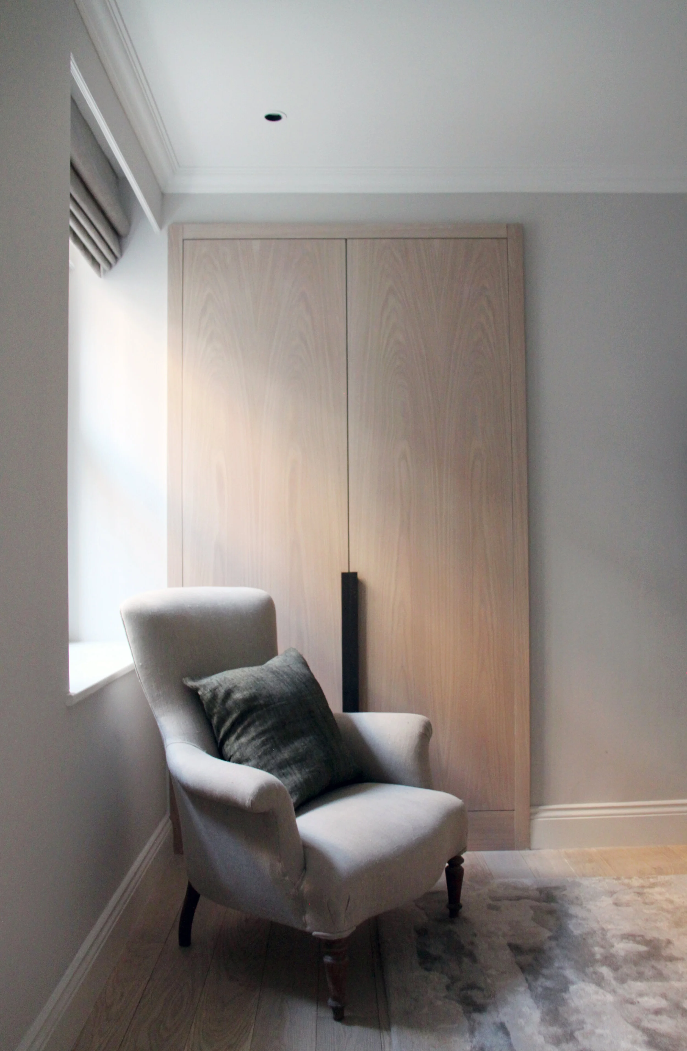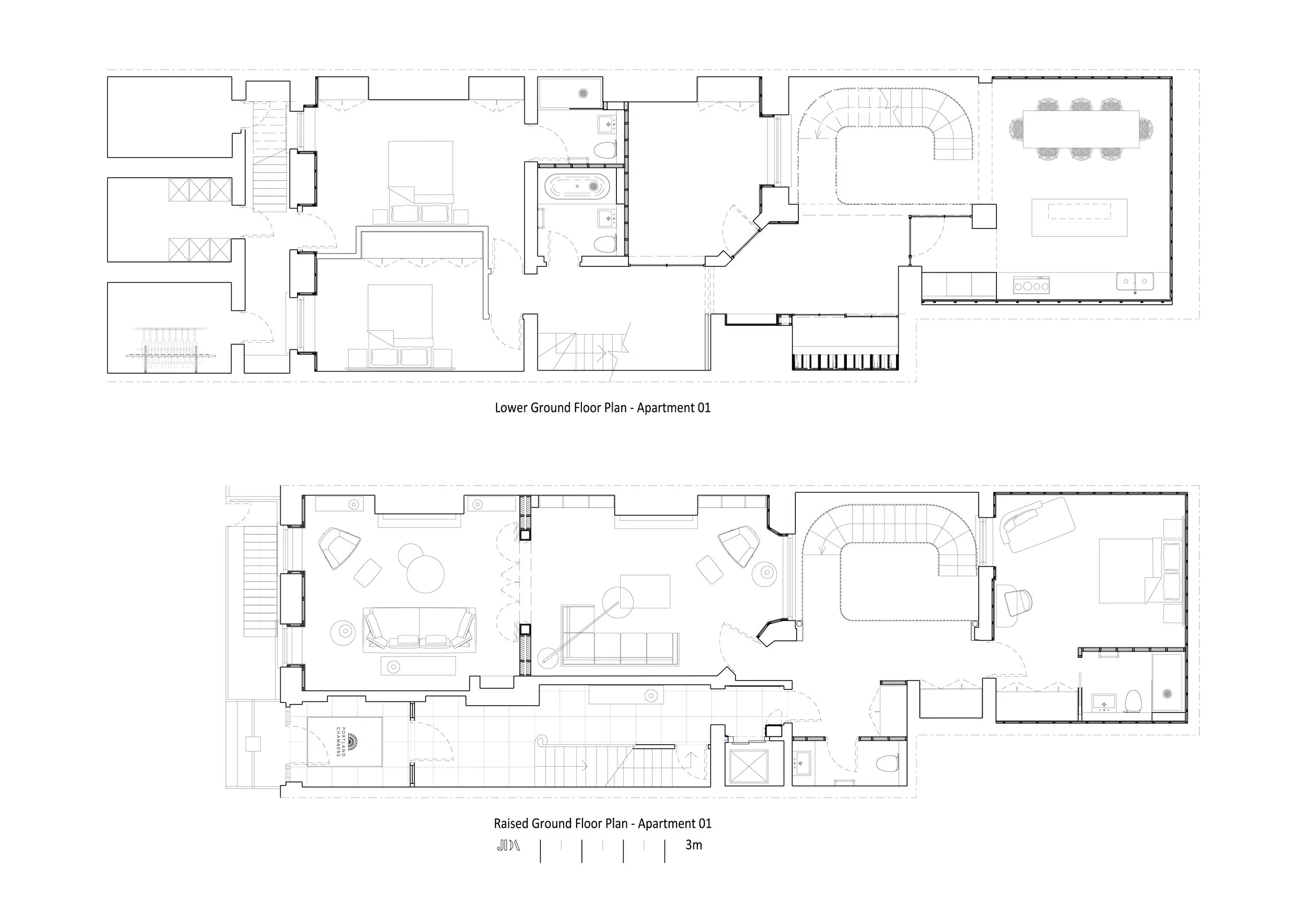ONE PORTLAND CHAMBERS
FITZROVIA - Commercial
This feature duplex apartment was set within a Grade II Listed, former chambers Central London Townhouse development. A key element of the design was the enclosure of an external light well and formation of a double height atrium space into which we placed a new open tread curved steel and floating spindle staircase.
The atrium space created a central focus to a formerly traditional footprint as well as flooding the lower ground level with natural light. Careful use of Crittall partitions helped to define the living spaces and maintain an open plan language, while ensuring the lateral transfer of light at the lower level. Library ladders throughout the project maximise storage space within the 4m high ceilings.
JDA undertook an extensive restoration to conserve remaining heritage assets and to reinstate lost heritage features of the building such as the external overthrow lantern set above the principle entrance.
JDA adopted a neutral material palette internally with contemporary, minimal finishes sitting alongside more traditional features.





